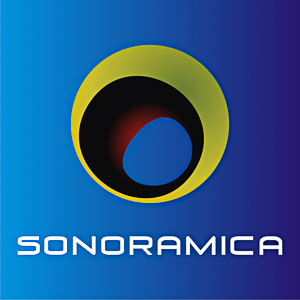


Sonoramica is a unique recording and mix environment made of three spacious recording rooms of 1290 ft², 517 ft² and 290 ft² respectively, and a 484 ft² control room. All live spaces enjoy a vast amount of natural daylight and wonderful views.
This studio benefits from the fact that is not a refurbished building; it was conceived from the outset as a music studio, so its design is dedicated to artists and recording. One of the distinctive features is the visibility between all the recording rooms and the control room, which enhances a more interactive feeling during the recording session. However the live spaces can be used separately or jointly, providing the possibility of creating a single live area of almost 2,200 sq ft. The studio premises also include a machine room, and a service area consisting of a cozy lounge with a kitchen and toilets.
The lodge, which is currently undergoing construction, is only 660 feet away from this building and consists of a lounge area, dining-room, kitchen, and comfortable rooms accommodating 6-8 people. It will be included as part of the studio service. For the time being, rates include accommodation in a nearby hostel (Hostelling International certified) or similar.
ROOM A
This is the main recording room (1290 ft²) which has ceilings over 17ft high. A recording sound field with a system of acoustic panels, fabric curtains and soundproofing products designed to enable a wide range of acoustic responses and provide an ideal setting for acoustic recording. This room was intentionally built without any floor sound isolation in order to achieve a completely solid sound at low frequencies.
Room A has a huge 6.5 x 26 ft window overlooking the valley and the Champaquí/Comechingones mountain range. A view that can be enjoyed all year long. As it is a south-facing window, it requires no shading from direct sun and neither instruments nor equipment is impaired by direct UV rays or sudden weather changes.
The room has a side door that opens into a winter garden leading to the open area. This door makes it possible to unload and bring in the equipment directly from the parking space into the recording rooms. A window connects the central control room, which sits at the heart of the building.
On the sides, doors lead to Room B (with triple pane glazing window) and to Room C (with double glass window pane).
If there is the need to vary the acoustic response and/or enlarge the recording area, Rooms B and C can be annexed by opening the doors, adding up to 807 ft2. Room A is an amazing area to record drums, percussion instruments, bands, chamber orchestras, ensembles, or any other size project.
Additionally the room benefits from central air-conditioning, refrigeration and ventilation, wood fire heater, plants, comfortable couches, and instruments.
ROOM B
Room B is located to the right of the control room. At 516 square feet it has a capacity for 15 seated musicians. This is an acoustically isolated room built according to the "Box in box" concept.
Its 2.05m x 2.05m window allows full visibility with the control room. The two exterior windows provide views of the beautiful sunsets. Entrance to this room is either through a wide door leading to Room A or an access ramp from the machine room.
Room B is the ideal venue when a more intimate or direct production situation is desired, since the floor-reaching window shared with the control room gives the feeling of a single room.
When the door leading to Room A is fully opened, both rooms become one and can be used jointly. If this is the case, it is possible to isolate sections of an orchestra or band, or to record simultaneous but independent takes of instruments or voices.
Thanks to its variable acoustics, the wooden floor and the stone areas in the walls, Room B is great when it comes to enrich the palette of sounds available.
ROOM C
Room C is the smallest of the three recording rooms with floating walls and floors. Originally a sound-lock, this room was designed from the very beginning as a multifunctional area. Depending on the needs, it can work either as sound-lock, recording room, lounge to the control, or expansion of the service area.
Room C is a relaxed place adequate for most recording situations, with views to all four cardinal points, including the rocky mountains changing colour during sunsets.
CONTROL ROOM
The control room is aimed to maximise the recording experience. It has been built on a 484 ft2 surface, with acoustic floating walls and floors. A number of huge soundproof windows and glass doors ensure the best possible visibility to all three recording rooms and even to the exterior is maintained throughout.
The main monitoring is above the window, in the form of soffit mounted speakers hanging from the building structure with hangers. It is wired with Belden cables and Switchcraft connectors and patchbay to ensure the best integration. The control room space distribution in relation to the rooms enables short cable runs, which leads to better audio quality and lower noise level.
Gear is kept silent in its own machine room
Stay in the loop
Follow @milocostudios
Subscribe to Miloco News